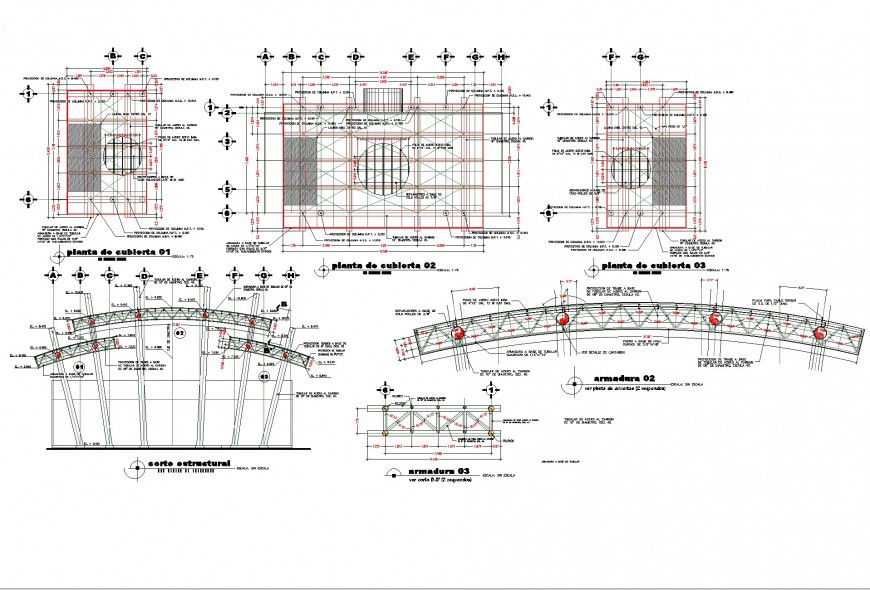Column and steel frame detail plan and elevation layout file
Description
Column and steel frame detail plan and elevation layout file, naming detail, top view detail, side elevation detail, dimension detail, hatching detail, support detail, etc.
Uploaded by:
Eiz
Luna

